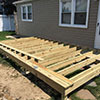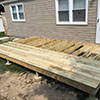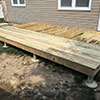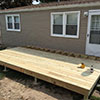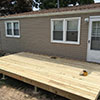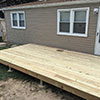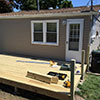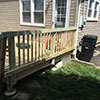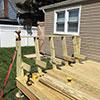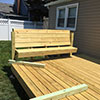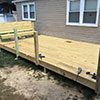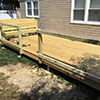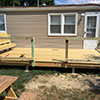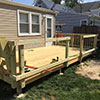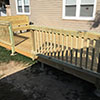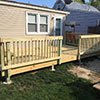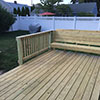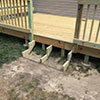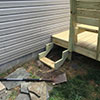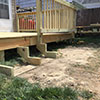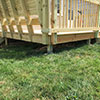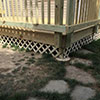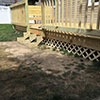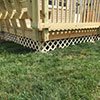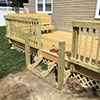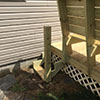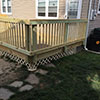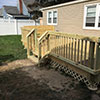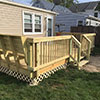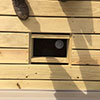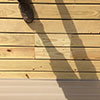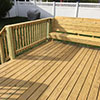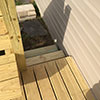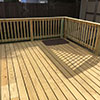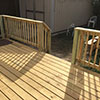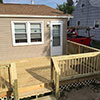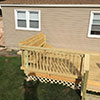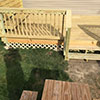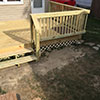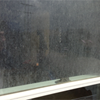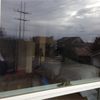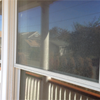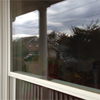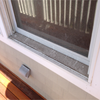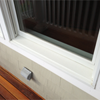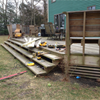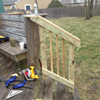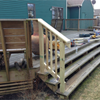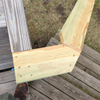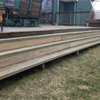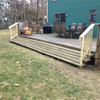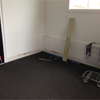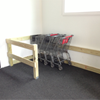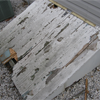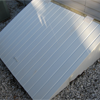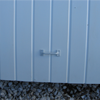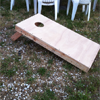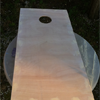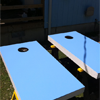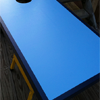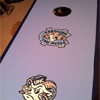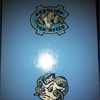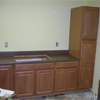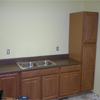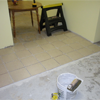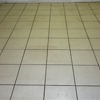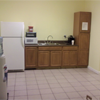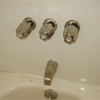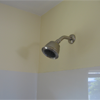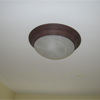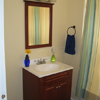

|
 |
 |
|
 |
|||
| HOME | SERVICES | PHOTO GALLERY | CONTACT | ABOUT ME |
Welcome to the Photo Gallery. Below are pictures from some projects I have successfully completed over the years. Enjoy!
ONCE THEY OPEN, CLICK ON THE LEFT OR RIGHT SIDE OF THE IMAGES TO CONTINUE THROUGH THE GALLERY.
Deck, Point Pleasant, NJ
Client wanted to add to the outdoor living area and have a nice space to entertain.
Menu Board Update, Point Pleasant Beach, NJ
Client wanted to update the menu boards located outside the restaurant near the front door. This was accomplished using reclaimed wood to line the backs of the menu boards.
Laundry Room Update, Point Pleasant Beach, NJ
Client wanted to update the laundry room with a tile backsplash, tile floor, and some fresh paint.
Tile BackSplash, Point Pleasant Beach, NJ
Client wanted to refresh the kitchen by replacing the countertop and backsplash.
Custom Deck, Point Pleasant, NJ
Client wanted to replace existing plain deck with something a little more elaborate
Siding Repairs & Crawlspace Door, Point Pleasant, NJ
Client had an old deck removed in favor of a paver patio. The process left the lower siding in shambles. The crawlspace door also needed to be updated to something more sturdy and more sealed.
Vinyl Fence, Brick, NJ
Client wanted to put up fencing on the back side of the yard for privacy.
Apartment Renovation, Point Pleasant Beach, NJ
In its original incarnation, this kitchen had old 1970's wooden cabinets. There was also a brick facade backsplash. Client wanted to give the rental property a much more modern look.
Sea Glass Mermaid Transom, Point Pleasant, NJ (Personal Project)
This was for the Master Bedroom entry from the hall. The center tile was purchased a few years ago with the intent of using it "somewhere" in the renovation. The sea glass was personally collected off the beaches of Puerto Rico. The rest of the tile was extra pieces off of miscellaneous tile jobs.
Mahogany Mermaid Transom, Point Pleasant, NJ (Personal Project)
So what do you do with a bunch of extra cut-off 5/4 mahogany deck boards from an old job?? Why, you make a mermaid transom, of course!! We needed something to go over the entry to the Master Bedroom.
Basement Finishing, Point Pleasant, NJ
The client wanted to transform the space into something more useable. We laid out a plan to create a rec room in the bigger space and an additional bedroom in the smaller space.
Kitchen Backsplash, Manasquan, NJ
The client wanted to dress up the backsplash from just a plain drywall backsplash to add a little color to the Kitchen area.
Kitchen Backsplash, Seaside Heights, NJ
The client wanted to dress up the backsplash from just a plain drywall backsplash to add a little color to the Kitchen area.
Laminate Floor, Point Pleasant, NJ
The clients wanted to upgrade the look of the hallway area from linoleum, which was pretty beat up.
Painting, Holmdel, NJ
The clients wanted to freshen up the look of the Laundry Room.
Painting, Manalapan, NJ
The clients wated to freshen up the look of the Sun Room with a new paint scheme. A more elegant look was created by separating the paint colors between the walls and ceiling. A ceiling white was applied to the ceiling area and a very nice gray color was used on the walls.
Drywall Repair & Painting, Holmdel, NJ
The clients needed to repair the ceiling drywall and paint to match existing paint scheme.
Drywall Repair/Trimwork/Painting, Brielle, NJ
The clients needed to repair the banged up corner (shown in the first couple photos) and paint the finished basement area. The trim in the stairwell was removed and cut back to the top edge of the stringers to give a more "finished" look in the stairwell. I also added finish trim around the HVAC return, which was previously unfinished raw drywall edges, and installed a new light fixture in the stairwell.
Kitchen Backsplash and Painting, Point Pleasant, NJ
The clients wanted to freshen up the look of the Kitchen. This was achieved by replacing the standard 4x4 tile backsplash with something a little more fancy, changing the paint color scheme, and adding new window treatments. The cabinets were also refinished from a dark cherry color to the color scheme seen in the pictures.
Shed Doors, Brick, NJ
The client needed new doors for the shed.
Wood-Look Tile Floor, Point Pleasant, NJ
This is one of the final steps in a project for a current client. The prior flooring was carpeting. The wood-look tiles give the Dining Room and Living Room a little more of a rustic look with the durability of tile flooring.
Bathroom Renovation, Brick, NJ
This was a full gut and renovation with new everything except the tub. A custom inset shelf was built in the tub to hold shampoo, etc. The shower was done with white subway tile and a custom stripe of multi-colored glass tiles. The floor is wood-look tile.
Bathroom Makeover, Charlotte, NC
The bathroom was in deperate need of a "facelift" but needed to be done on a limited budget. Changing the color scheme and adding a few inexpensive ornamental pieces did the trick perfectly.
Laminate Floor, Point Pleasant, NJ
The Kitchen floor was old linoleum and needed to be freshened up. A "tile look" laminate was used to give the Kitchen a fresh look.
Wall Frames, Point Pleasant, NJ
The client wanted to spruce up the Dining Room area. This was achieved with a fresh paint scheme and some wall frames.
Window Cleaning, Bay Head, NJ
These windows were pretty beat up from the storm. The sills were also filled with run-off dirt. After a little more scrubbing than usual, they now look great!
Deck Railings, Brick, NJ
This client needed railings down both sides of the stairs to finish off the existing deck work. Following the exisiting baluster arrangement, I tied in to the existing railing along the back of the bench and brought it down to the base of the stairs.
Gerard's Wine & Spirits Shopping Cart Corral, Point Pleasant, NJ
This client needed a solution to help protect the walls in the foyer, and give a definitive place for the shopping carts to reside when not in use.
Physical Therapy Works LLC., Point Pleasant, NJ
As you can see from the pictures, the existing crawlspace door was not in great shape at all. I was asked to fabricate a replacement door. This was accomplished by using tongue and groove cedar planks on a frame built out of 2x4s. Painted white with new hinges and handle. Needless to say, the client was very happy.
CornHole (Sack Toss) Boards, Point Pleasant, NJ
This was a personal project. I needed a set of boards for entertaining in the summer. These boards were made 100% to official dimensions, including width, length, height, and hole placement. Finished them off with a UNC theme (Let's go HEELS!). I made the logo stickers myself and the colors I used were the official UNC colors (Thanks Glidden!). Finished with 5 coats of clear polyurethane.
ServiceMaster Kitchenette, Manasquan, NJ
The client wanted to better utilize some "dead space" within the office area. They also wanted to provide a place where employees could make coffee, refrigerate lunch, and wash their dishes. I constructed a new wall to bury the existing pipes, installed a GFI circuit to provide outlets, then set the cabinets against the new wall. I also had to relocate the door to the right of the new wall. That door way was closed up and the door was moved around the corner. All of the glued-down carpet was removed in favor of ceramic tile in the Kitchenette area and new carpeting in the other adjacent areas.
**NOTE: Picture 9 shows the "new" lower cabinet that was fabricated from the unneeded full-height cabinet shown in picture 8. This "new" cabinet is located all the way to the left of the lower cabinets.
Bathroom Renovation, Point Pleasant, NJ
The client wanted to completely renovate the bathroom. New floor, toilet, vanity, tub surround, faucet, and shower hardware. The walls were re-painted and all the trim was replaced. The floor is a vinyl, self-adhering, floating floor.
Deck Benches, Brick, NJ
The client wanted to add permanent seating to the existing deck area. The requirements were to construct something functional, comfortable, and sturdy with a style that easily integrated into the existing deck structure. The finished product met and exceeded those requirements.
Painting - Bedroom, Point Pleasant, NJ
Nothing real fancy here. There was a third color thrown in as an offset color. The darker offset color was used on the slanted part of the ceiling and on the window sills.
Vinyl Tile Kitchen Floor, Brick, NJ
The client wanted to freshen up the kitchen by laying down a new floor. The old floor was out of design and was pretty beat up. The old floor was removed down to the sub-floor. A new layer of luan was installed to provide a nice, clean surface for the vinyl tiles to adhere to. Mission accomplished for a relatively small investment.
| Home | Services | Photo Gallery | Contact | About Me |
| Copyright ©2013-2020 Gary Douglas - Fixer Of Things | Site Design by Gary Douglas |



